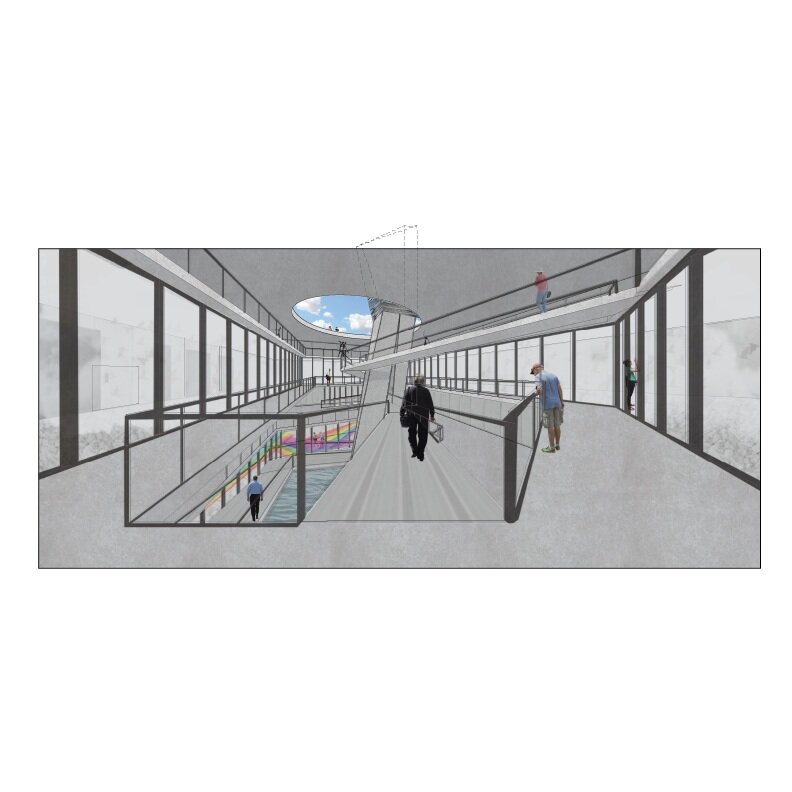Does the copy belong in architecture?
The act of copying within architecture is overlooked and ignored due to reasons relating to originality within design. Much of what people design can be traced back to precedents that evolve and fundamentals understood from others work.
For this graduate level studio, I was asked to explore the idea of copying within architectural design. Through the means of copy, we manipulate images (pixels) from online sources — features, components, textures, and forms begin to manipulate each creating something new from existing work.
This technique is applied to buildings left vacant due to the impact of covid-19. Through the technique of copying how can designers begin to form a narrative within an image that represents an idea instead of a physical piece of architecture?
My Opinion: Copy does have a presence in architectural design however it should not be the main implemented factor in a design process. Every designer is influenced by some precedent and precedent itself is a form of copying/sampling. Truly complete original work is far in-between however, by using the method of copy/sampling in the early design phase, the process can lead to creation of something new via the placeholders it creates. Copy/sampling is a tool for design, not the design itself.








The Underground — Sheldon Annex
The use of sampling, or copying, within architecture can provide ample possibilities of insight into the progression and evolution of the field. Sampling in Architecture can take many forms, from sampling of architectural form, to materiality, to conceptualization. Sampling provides a chance for the proper recognition of precedents but allows for change that can benefit the continually growing body of shared knowledge, as well as the continued evolution that exists within Architecture.
To create the underground we began by challenging the idea of what a ground plane is within architecture and proceeded to break the ground plane. To define the space we began sampling from the fundamentals of an iceberg with the idea of having 20% of the space visible from above while the remaining 80% is hidden below. The space above is created through means of additive copying of a physical architecture. The space below is created through means of copying the negative space or atmosphere that surrounds and often defines the physical architecture.
Views from below look around within the space framing specific views and bring light into the space. As one moves around the underground, they are able to see art from multiple levels creating infinite new thresholds in which art can be viewed allowing for the opportunity to experience the same art in multiple new ways. While the annex is closed patrons are able to look down into the space still experiencing the art and architecture from the outside looking in.
Project Team:
Dakota Mohlman, Taylor Brewer, William Wierda






